
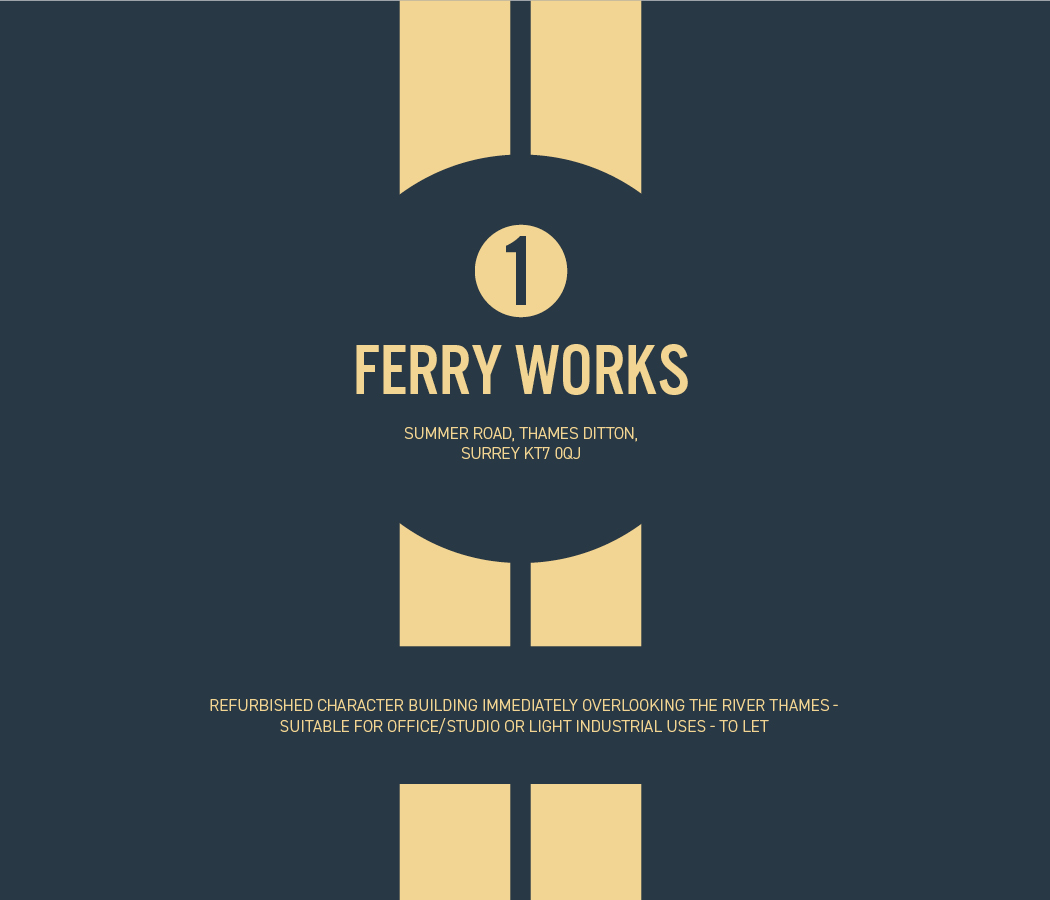
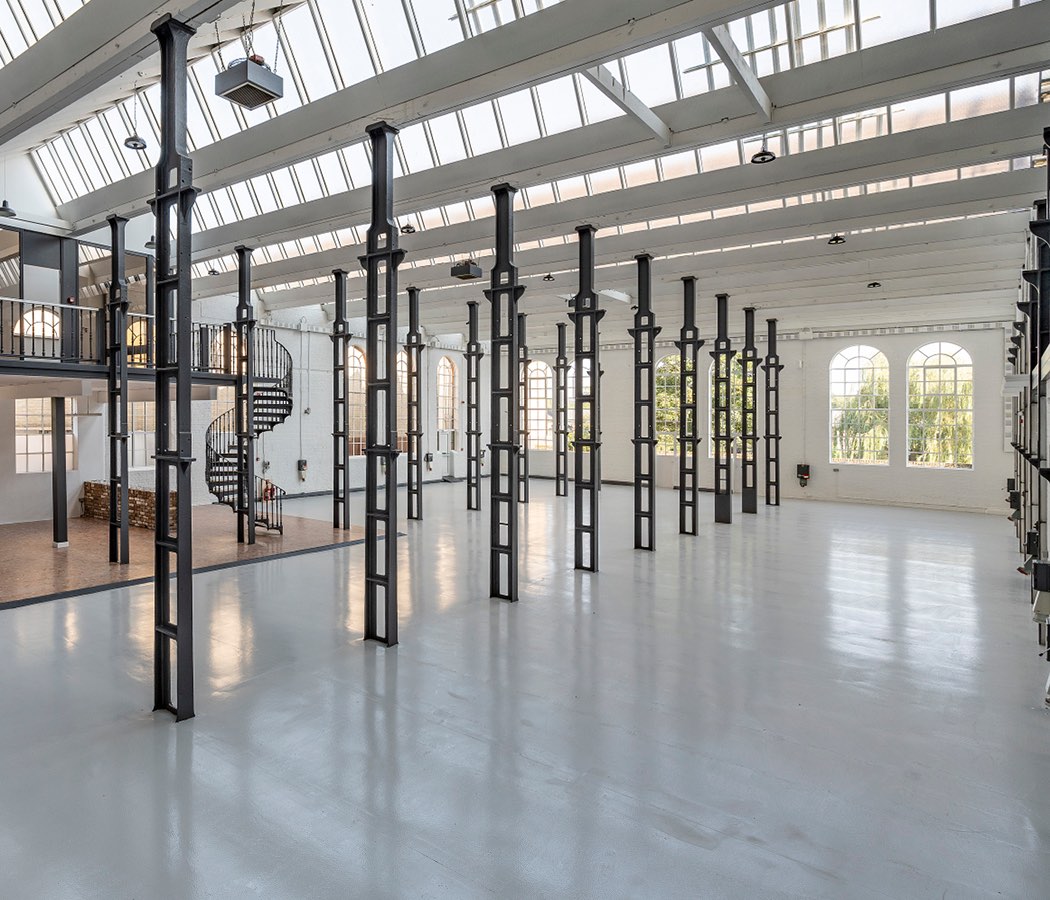

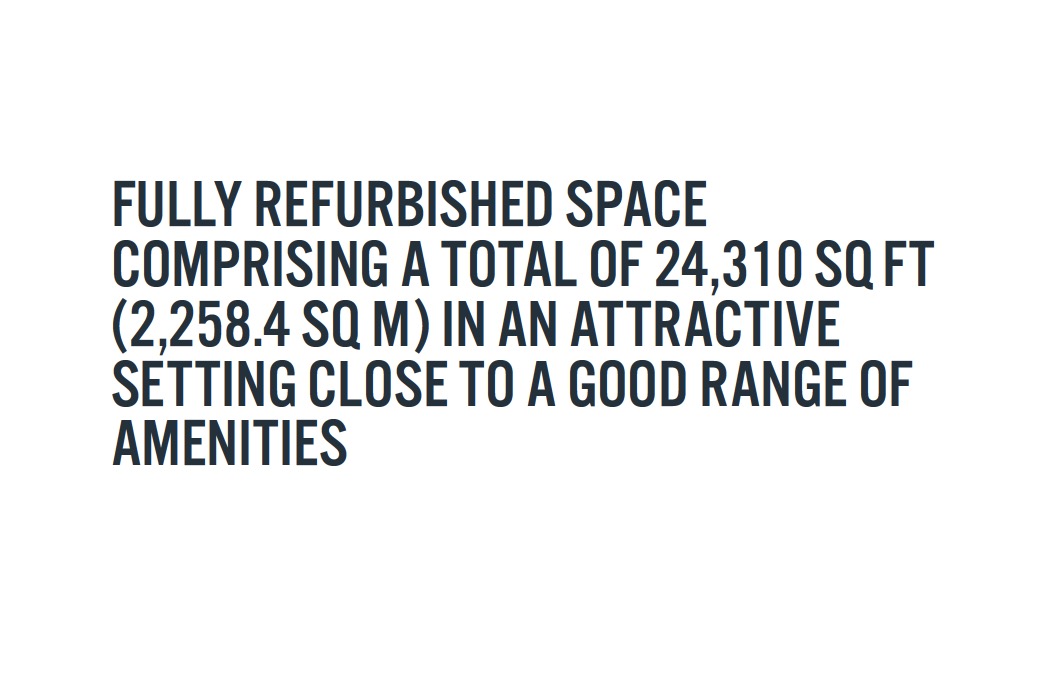
Ferry Works is an historic Victorian factory building, believed to date back to circa 1889, and much of it has subsequently been converted to offices, but Unit 1 remains as a combination of light industrial, office, warehouse and storage – all uses at Ferry Works fall within Class E.
Internally the building retains the very striking and interesting cast iron pillars and steel structures and a series of pitched roofs with skylights provide excellent natural light, together with the enormous feature windows and an eaves height of approximately 6.4 metres to the warehouse.
The mezzanine provides partitioned comfort cooled office accommodation along the front of the building and down its central core, as well as the best office space having been created overlooking the river, with views in both directions and also with directors’ offices in the front office building.
A front, 2-storey office building forming part of this unit, constructed in the 1980s with under croft parking. This space is used as ‘front of house’ office accommodation with offices on the first floor and the reception on the ground floor. The 2 units are connected via an enclosed link on the first floor, at the rear of the office block.
The entire building has just been comprehensively refurbished and redecorated with new LED lighting, new comfort cooling/ heating cassettes, new carpets to the offices and new toilets and kitchens installed.
There are 7 on-site car spaces with additional cycle racks and a further 17 spaces within a 2 minute walk at Colets car park.
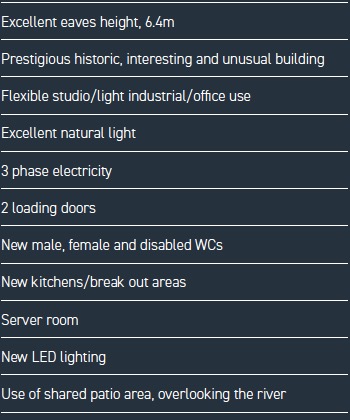
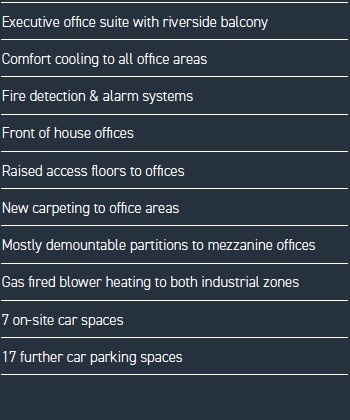
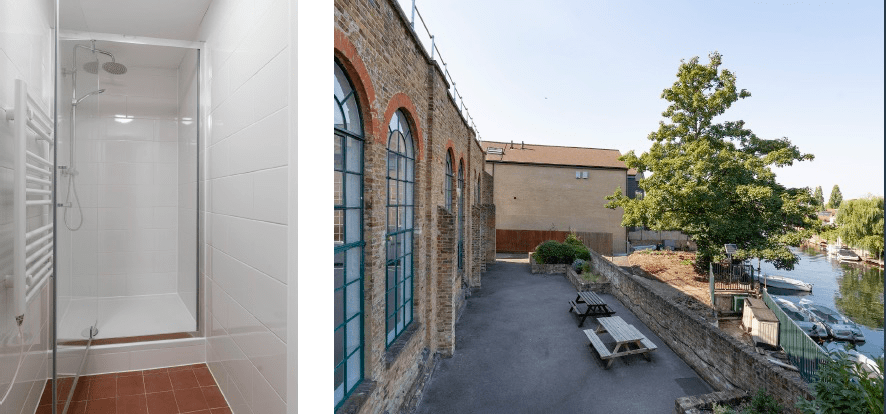
The property comprises the following gross internal floor areas:
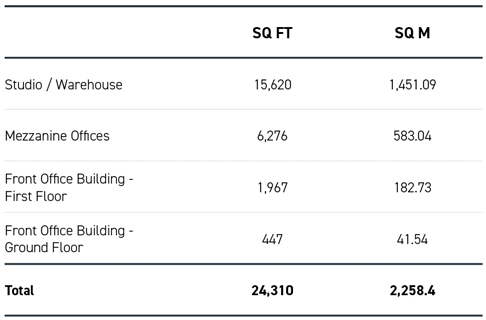
Note: there is a further 6,080 sq ft available by separate arrangement next door in the same complex, and a self-contained office of 2,530 sq ft and another opposite of 2,710 – 8,630 sq ft - further details upon application.
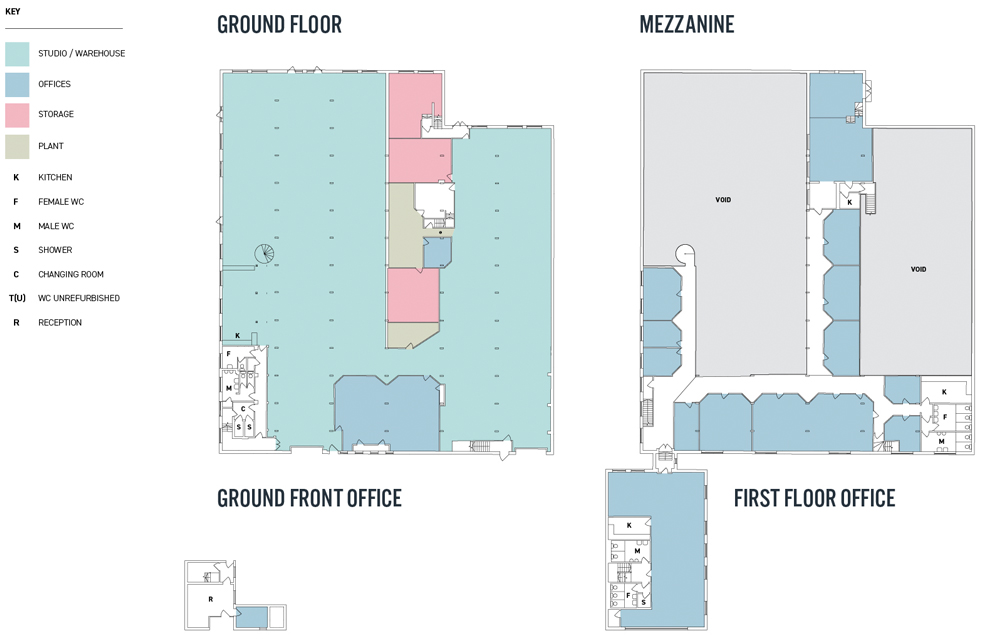
The property is located in an attractive riverside setting overlooking the Thames, close to the centre of Thames Ditton.
Ferry Works benefits from good local amenities including a number of riverside pubs and restaurants adjacent, some with views over the River Thames. Kingston and Esher town centres are also nearby with additional shops and restaurants.
The A3 dual carriageway is within a few miles which provides quick access to the M25 (junction 10) and central London. Thames Ditton has its own railway station which provides a direct link to London Waterloo (approximate journey time 35 minutes), this is within an 11 minute walk of the building.
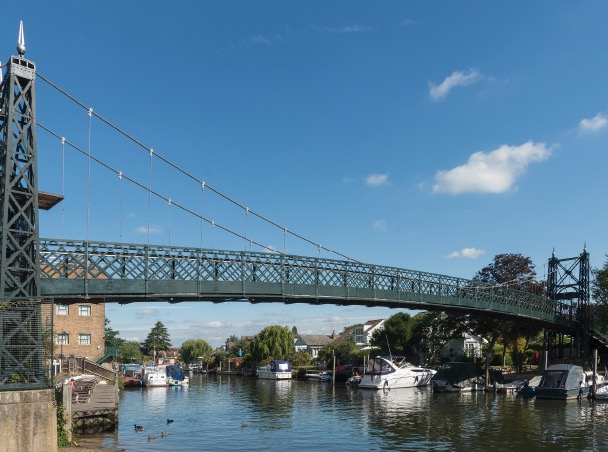
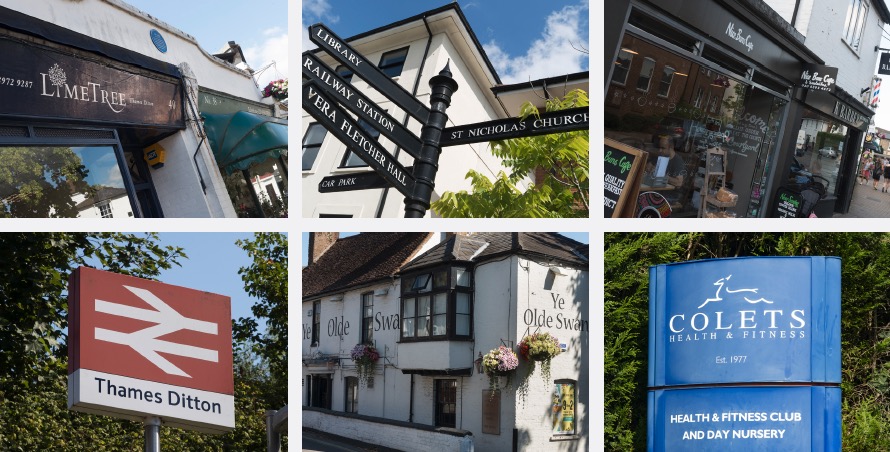
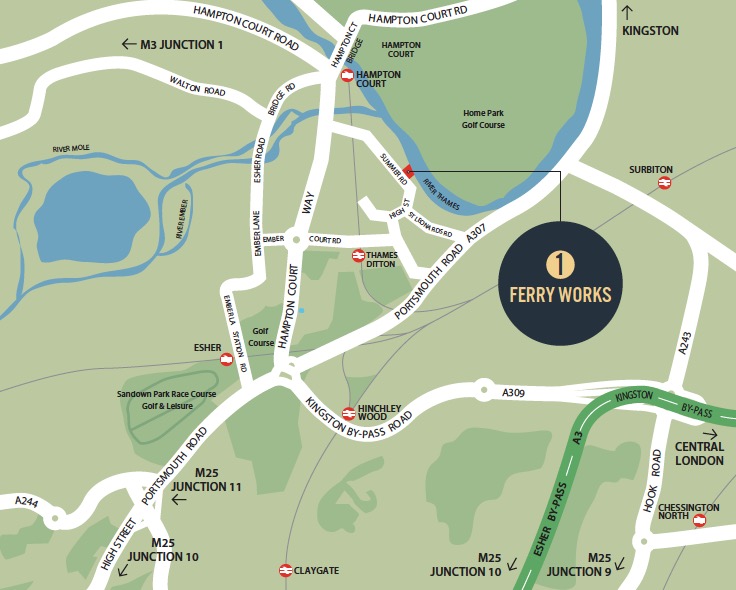
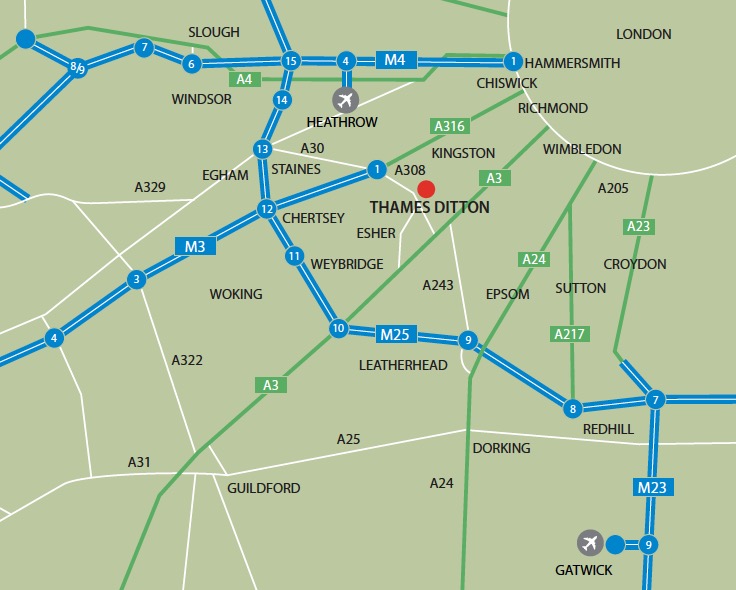


Consumer Protection from Unfair Trading Regulations 2008
Cattaneo Commercial & Main Allen for themselves and for the vendors of this property whose agents they are give notice that: a) the particulars are set out as general outline only for the guidance of intending purchasers/tenants and do not constitute, nor constitute part of, an offer or contract; b) all descriptions, dimensions, references to condition and necessary permissions for use and occupation and other details are given in good faith and are believed to be correct, but any intending purchaser/tenant should not rely on them as statements or representations of fact but should satisfy themselves by inspection or otherwise as to the correctness of each of them; c) no person in the employment of Cattaneo Commercial or Main Allen has any authority to make or give any representation or warranty whatever in relation to this property. Compiled September 2023.